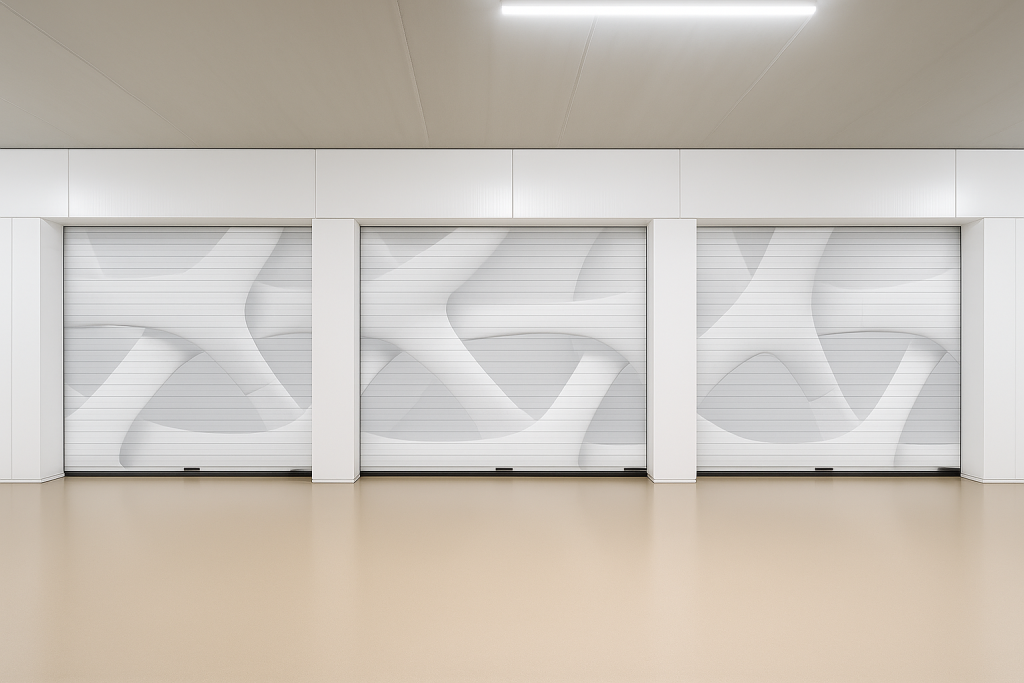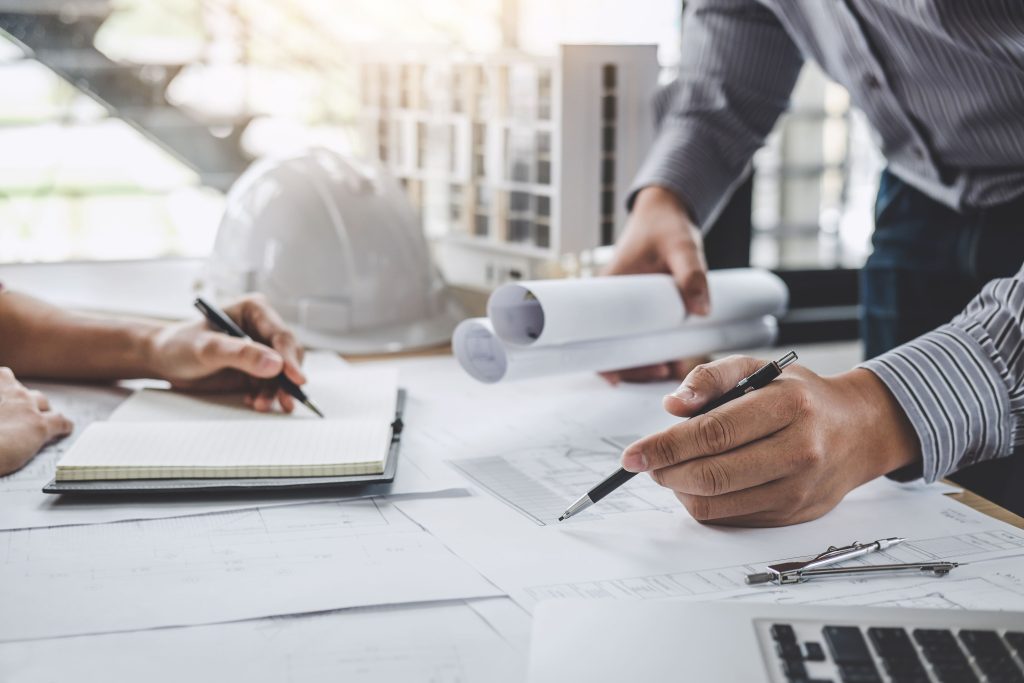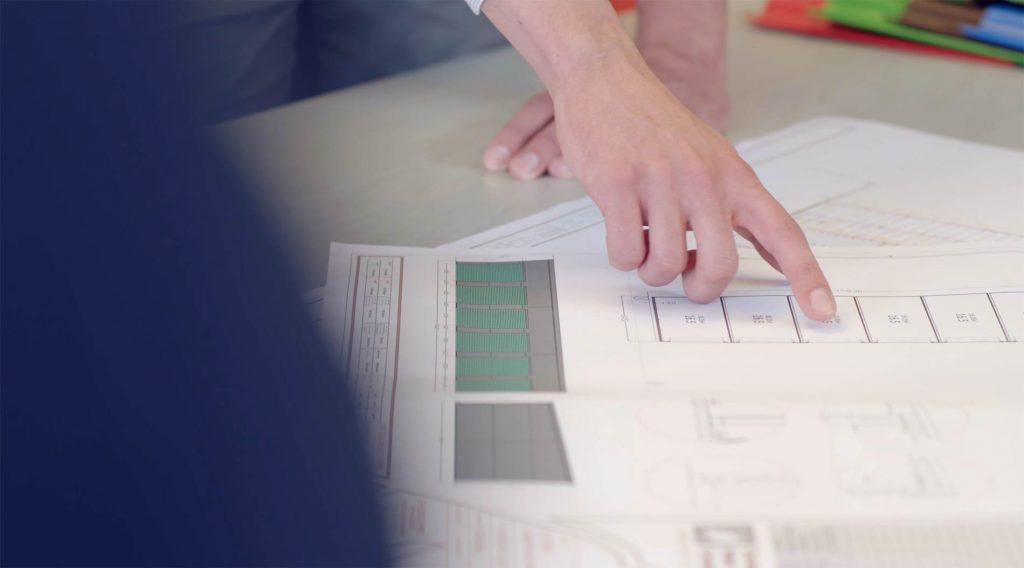CSC supports you from the very start, throughout the entire process, for any possible UnderStore solution. Thanks to our many years of experience, we have the expertise to provide you with essential advice to optimize your underground level layout and develop a concrete plan with cost calculations.
They are innovative solutions addressing the growing demand for storage capacity.
In today’s urban environment, space is more valuable than ever. In the parking facility of the future, every square meter will be optimally utilized.
We distinguish between two applications:

For decades, storage rooms and parking garages have been built using traditional concrete blocks combined with a wooden door or sectional gate. UnderStore changes this today with high-quality metal units. These units are made from galvanized and coated metal with a high-gloss white reflective paint and varnish layer. The storage rooms are called Private Storage and the underground garage boxes are called Private Parking.
This modern and innovative construction method not only looks great but also offers many other advantages. Below, we explain our working process in more detail.
In addition to personal storage, UnderStore offers a new investment opportunity: the implementation of our proven self-storage business model in existing or future underground parking garages. For this, we refer you to our Self Storage page.

First, one of our advisors will schedule an appointment with you to assess together where and which units are applicable for your project. It is important to thoroughly review the parking plan to identify:
Based on a plan you provide (in .pdf and .dwg format), our design department will prepare an initial layout with our metal units included. At the same time, an initial cost estimate will be prepared.



A follow-up meeting will be scheduled to review the plan and quotation together. At this point, choices can be made regarding accent colors, door type, and locking system.
We will also discuss production and installation timelines, payment terms, and contract conditions. If both parties agree on all aspects, a contract can be drawn up.
The person who created your drawings will be appointed as your project manager throughout the process to ensure smooth project execution. This person will also liaise with the contractor to guarantee seamless cooperation.
We will visit your site to verify that the plan meets all agreements before production begins. Minor adjustments must be discussed before starting production.
Together with the contractor, we will determine when the installation of the units can be scheduled. In principle, this takes place at the very end of the construction process.


This allows the designated space to be used during the construction period for other purposes, such as a workshop or storage area for valuable materials. During installation, our fitters can also carry out small additional works, such as installing an electrical outlet or mounting shelving.
Once installation is complete, our sales manager will return to perform a final inspection to ensure all work has been carried out correctly.